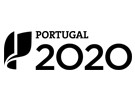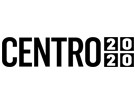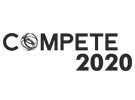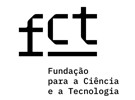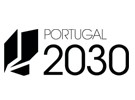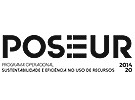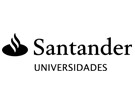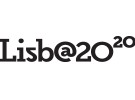


Publication in the Diário da República: Despacho n.º 7571/2019 - 26/08/2019
5 ECTS; 1º Ano, Anual, 42,0 TP , Cód. 81863.
Lecturer
- Jorge Morarji dos Remédios Dias Mascarenhas (2)
- Inês Domingues Serrano (1)(2)
(1) Docente Responsável
(2) Docente que lecciona
Prerequisites
Not applicable
Objectives
Understand and depiction of objects appliyng the rules of orthographic views
Knowledge and application of graphic rules for architecture and civil construction by hand and computer aided design.
Program
1. Design rules and standards for Technical Drawing: sheet layouts, scales, linetypes, dimensions, graphic elements.
2. Orthographic views: orthogonal, oblique and pesrpective views.
3. Orthogonal Projections: multiple views (European system)
4. Axonometric projections
5. Sections
6. Computer Aided design: drawing and editing tools
Evaluation Methodology
Two assessments, one on sections (A1) and (A2)
The calculation of the final grade (NF) will be done as follows:
(A1 + A2)/2 = NF
Exemption from exam will take place if NF is greater than or equal to 09.5
The exam will also cover F1 and F2 components
Bibliography
- Arlindo, S. (2012). Desenho Técnico Moderno. (Vol. 1). Lisboa: Lidel
- Cunha, L. (2010). Desenho Técnico. (Vol. 1). Lisboa: Fundação C. Gulbenkian
- Ferreira, P. (2001). Desenho de Arquitetura. Rio de Janeiro: Editora ao Livro Técnico
Teaching Method
Lectures and theoretica-practical lessons including insights and debates.
Active participation of students is encouraged. Practical lessons involve problem-solving with problems becoming increasingly more difficult.
Software used in class
AutoCAD 2018
