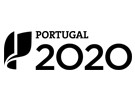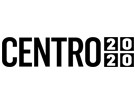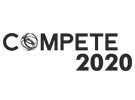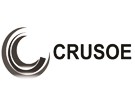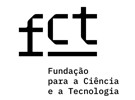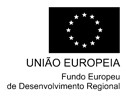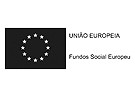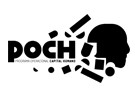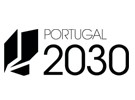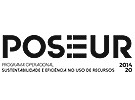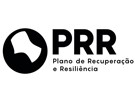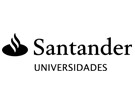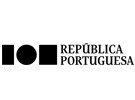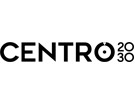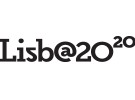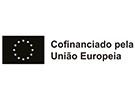


Publication in the Diário da República: Despacho n.º 11230/2020 de 13/11/2020 + Despacho n.º 7089/2023 de 03/07/2023
5 ECTS; 1º Ano, 2º Semestre, 15,0 T + 45,0 PL + 2,0 OT , Cód. 61219.
Lecturer
- Jorge Rafael Nogueira Raposo (1)(2)
(1) Docente Responsável
(2) Docente que lecciona
Prerequisites
Previous kowledge of geometric solid projections, cuts and sections and axonometric perspectives.
Objectives
A-Provide students not only with solid knowledge, but also with a set of skills and attitudes that make them capable of practising their profession.
B-In particular, the aim is to equip students with the knowledge to design mechanical parts and assemblies using advanced computer-aided design (CAD) applications.
C-Complexes of dimensioning: dimensional tolerances, geometric tolerances, adjustments and surface finishes.
D-Design of machine elements.
Program
1. Dimensional tolerances and surface finish
-Introduction
-ISO Dimensional tolerance standards
-Drawing tolerances
-Fittings
-Recommended fittings
-Control of dimensional fittings
-Surface finishing quality
2. Geometric tolerances
-Geometrical vs Dimensional Tolerances
-Geometrical tolerance symbology
-Using geometrical tolerances in practice
3. Technical drawing of welded joints.
-Welding processes
-Welding symbology
-Using welding symbols in practice
4. Machine components.
-Connection elements
-Mechanical springs
-Bearings
-Machine components
5. Advanced application in CAD
-Solid modelling
-Mechanical components data bases
Evaluation Methodology
Continuous Assessment (Frequency) and Final Assessment (Exam and Appeal) - Students will be assessed in the Curricular Unit taking into account the following components and weighting: 1. Theoretical-practical exercises carried out throughout the semester, with a weight of 40% (ES ); 2. Final exercise of a practical model, with a weight of 60% (EF).
The final classification (CF), in continuous assessment (frequency) or final assessment (examl) is obtained through CF=ES+EF, there is no minimum grade for each of the assessment components.
Bibliography
- Costa, A. (2016). Projecto 3D em Solidworks. (Vol. 1). Lisboa: FCA Editora
- Morais, S. (2006). Desenho Técnico Básico. (Vol. 3). Porto: Porto Editora
- Silva, A. e Tavares Ribeiro, C. e Dias, J. e Sousa, L. (2004). Desenho Técnico Moderno. (Vol. 1). Lisboa: LIDEL
Teaching Method
After the exposure moments of the theoretical concepts, several practical exercises in CAD will be solved. The SolidWorks® software will be used as a tool to apply the theoretical concepts and to solve practical exercises.
Software used in class
SolidWorks.
Inventor.
Microsoft Teams.
