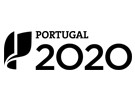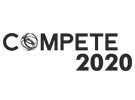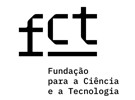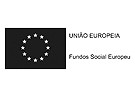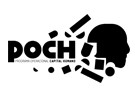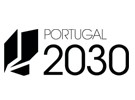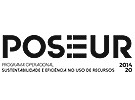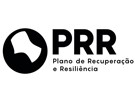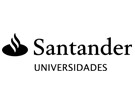


Publication in the Diário da República: Despacho nº 10366/2022 - 24/08/2022 (Parceria ESTT/ESAI)
6 ECTS; 2º Ano, Anual, 60,0 TP , Cód. 908962.
Lecturer
- Ricardo Manuel Vilela Pires (2)
- Cristina Margarida Rodrigues Costa (1)(2)
(1) Docente Responsável
(2) Docente que lecciona
Prerequisites
Objectives
Understand the current construction techniques for reinforced concrete structures and their implementation on site. Understand and apply structural analysis and design methodologies, as well as the concepts and requirements of EC2 in the design of reinforced concrete structures. Analyze and produce design drawings of reinforced concrete structures for their correct execution on site.
Program
1. Bases for the design of reinforced concrete structures.
1.1. Structural safety. Eurocodes (EC0, EC1, EC2, EC8).
1.2. Types of loads and combinations. Limit states.
1.3. Materials and their properties. Prestress concept. Constructive requirements (EC2, EC8).
2. Ultimate limit states. Analysis and design of structural elements based on EC2, safety and detailing requirements.
2.1. Elements subjected to pure tension and compression.
2.2. Elements subjected to bending and shear. Calculation report and drawings of the design of RC beams.
2.3. Elements subjected to torsion.
2.4. Elements subjected to composed and inclined bending.
2.5. Elements subjected to punching.
2.6. Global and local 2nd order effects. Buckling in pillars. Calculation report and drawings of the design of RC pillars.
3. Serviceability limit states. Durability. Control of cracking. Deformation limit state.
4. Analysis, design and detailing of RC slabs. Calculation report and drawings of the design of RC slabs.
5. Shear walls and wall beams. Written and drawn parts of the design of RC shear walls and wall beams.
6. Foundations. Calculation report and drawings of the design of RC foundations.
Evaluation Methodology
Continuous assessment during the contact period (frequency):
Continuous assessment consists of two written tests (PE1 and PE2), of a theoretical-practical nature, rated for 20 points, carried out during the contact period (frequency). The final classification corresponds to the average of the classifications obtained in the two written tests. CF=PE1x0.5+PE2x0.5. It is mandatory to obtain a minimum final classification of 10 out of 20.
Assessment by exam:
Assessment by exam consists of carrying out a written test, of a theoretical-practical nature, rated for 20 points, carried out at any of the assessment periods by exam. The final classification corresponds to the classification obtained in the written test. It is mandatory to obtain a minimum rating of 10 out of 20.
Bibliography
- Appleton, J. (2013). Estruturas de Betão. (Vol. 1 e 2). Lisboa: ORION
- Cachim, P. e Morais, M. (2013). Estruturas de Betão Armado. Bases de Cálculo. Aveiro: Publindústria
- EC0, EC1, EC2, EC8, . Eurocódigos estruturais. . -: -
- Mosley, W. e Mosley, B. e Bungey, J. e Hulse, R. (2012). Reinforced Concrete Design to Eurocode 2. -: Bloomsbury Publishing
Teaching Method
Presentation and discussion of structural analysis and design methodologies and EC2 concepts and rules, supported by practical cases and the resolution of design exercises and preparation of drawing of RC elements.
Software used in class
FTOOL, EXCEL, AUTOCAD
